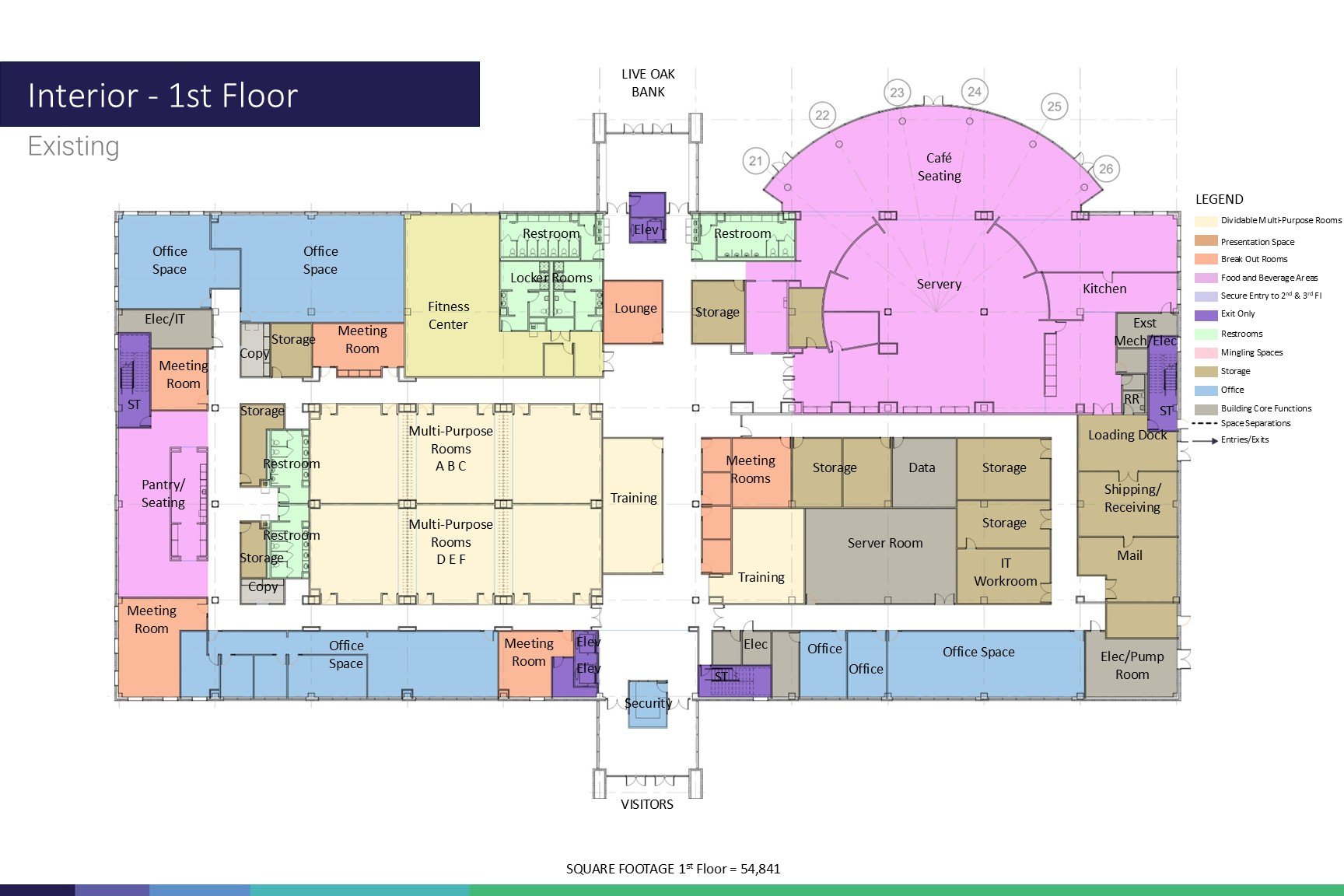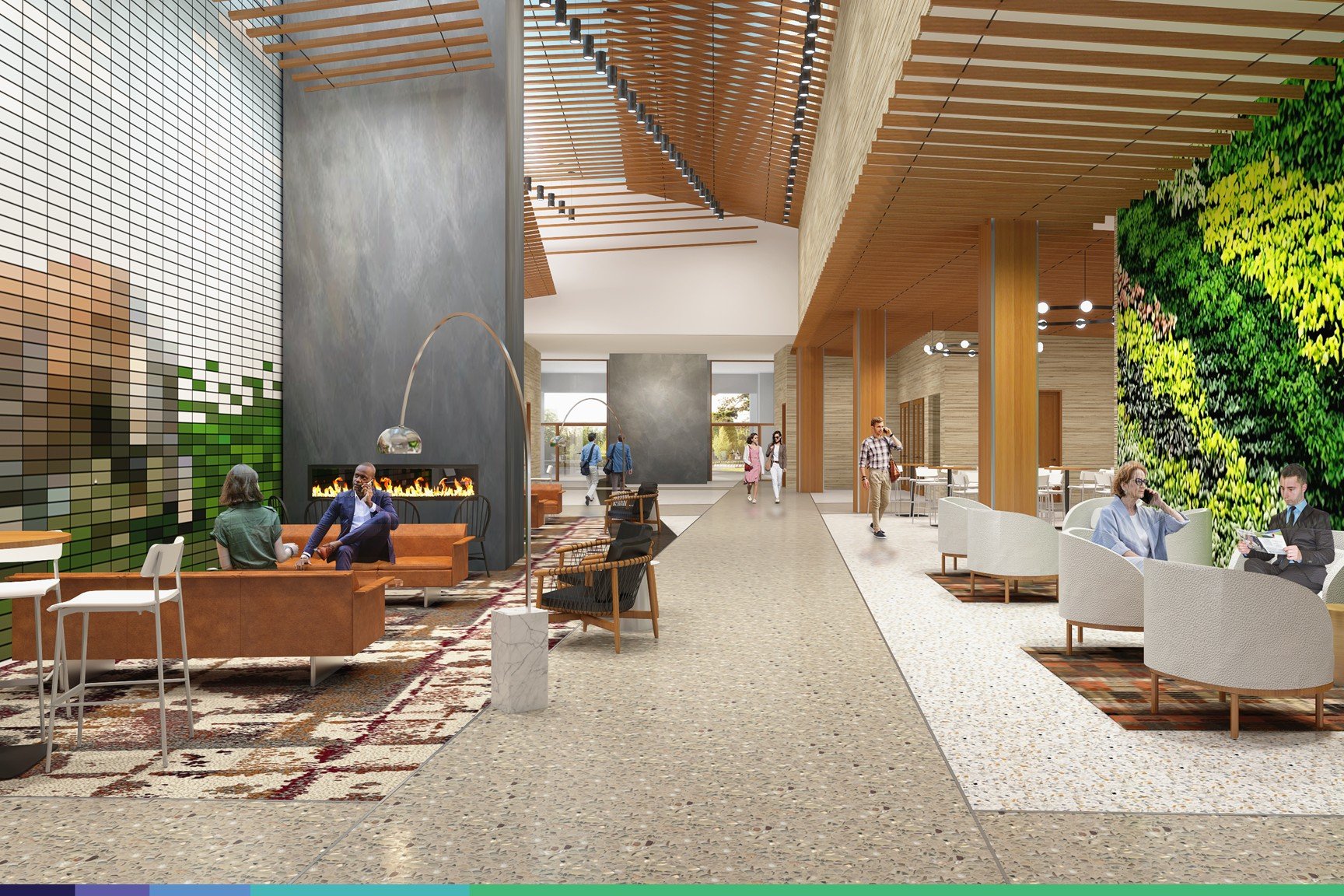
Verizon Building
Live Oak Bank was expanding and looking for additional office space but more importantly, a space that could operate as a conference center.
Nearby sat an empty 3 story building once occupied by Verizon. Due to the density and training of the previous staff, this building had the opportunity to create a conference center for Live Oak Bank and possibly, by other organizations.
By only utilizing the first floor for conferencing for Live Oak Bank, this left the other two floors open for future expansion or for subletting. Ultimately, the decision was made not to pursue the renovations.
68,490 SF over three floors
Space Planning
Several options were conceived for the first floor in terms of a moderate or a transformative renovation. Both utilized the central existing conference rooms for the existing structural design. Surround spaces included smaller meeting spaces, food and beverage spaces, new restrooms, and other support areas.
The second and third floor was imagined as a typical office layout with an atrium type space in the central area. Many of the building support spaces were left in tact.
Conceptual Design
The design kept the aesthetic of the existing campus. Natural woods, neutral aesthetic, biophilic components provided a cohesive look while a mosaic depicting the owners dog danced around the core for a bit of whimsy.














