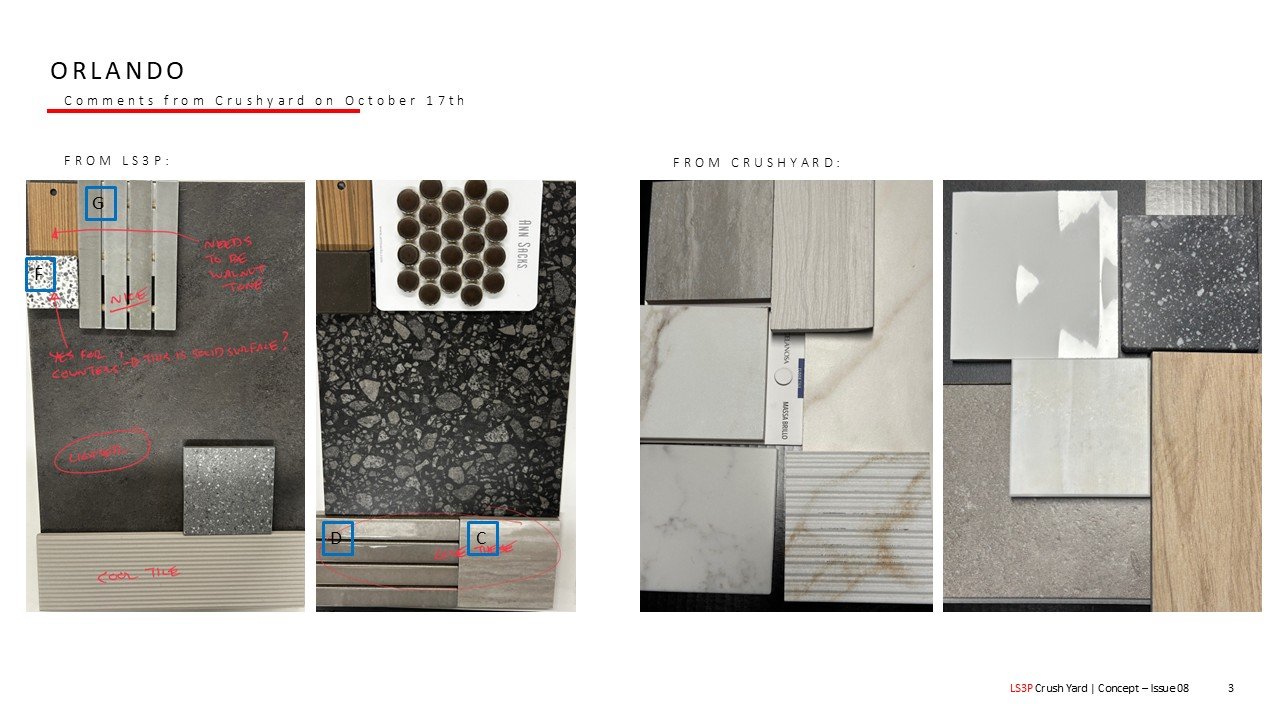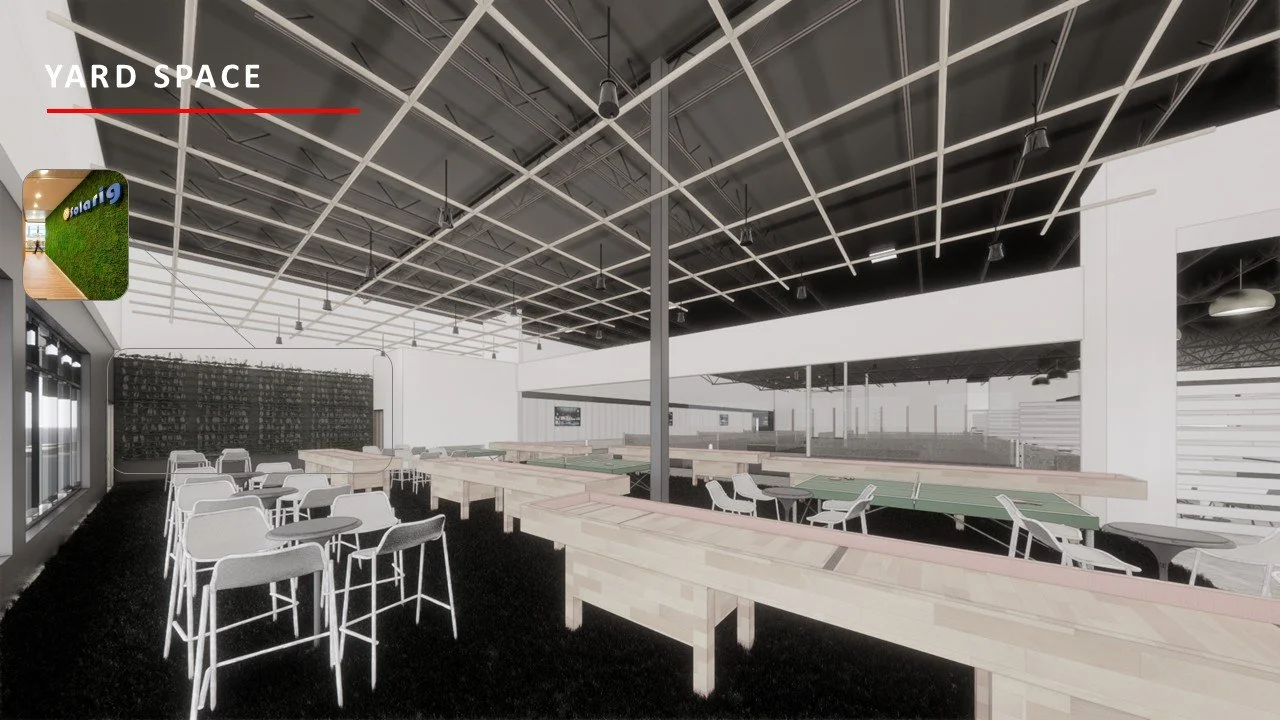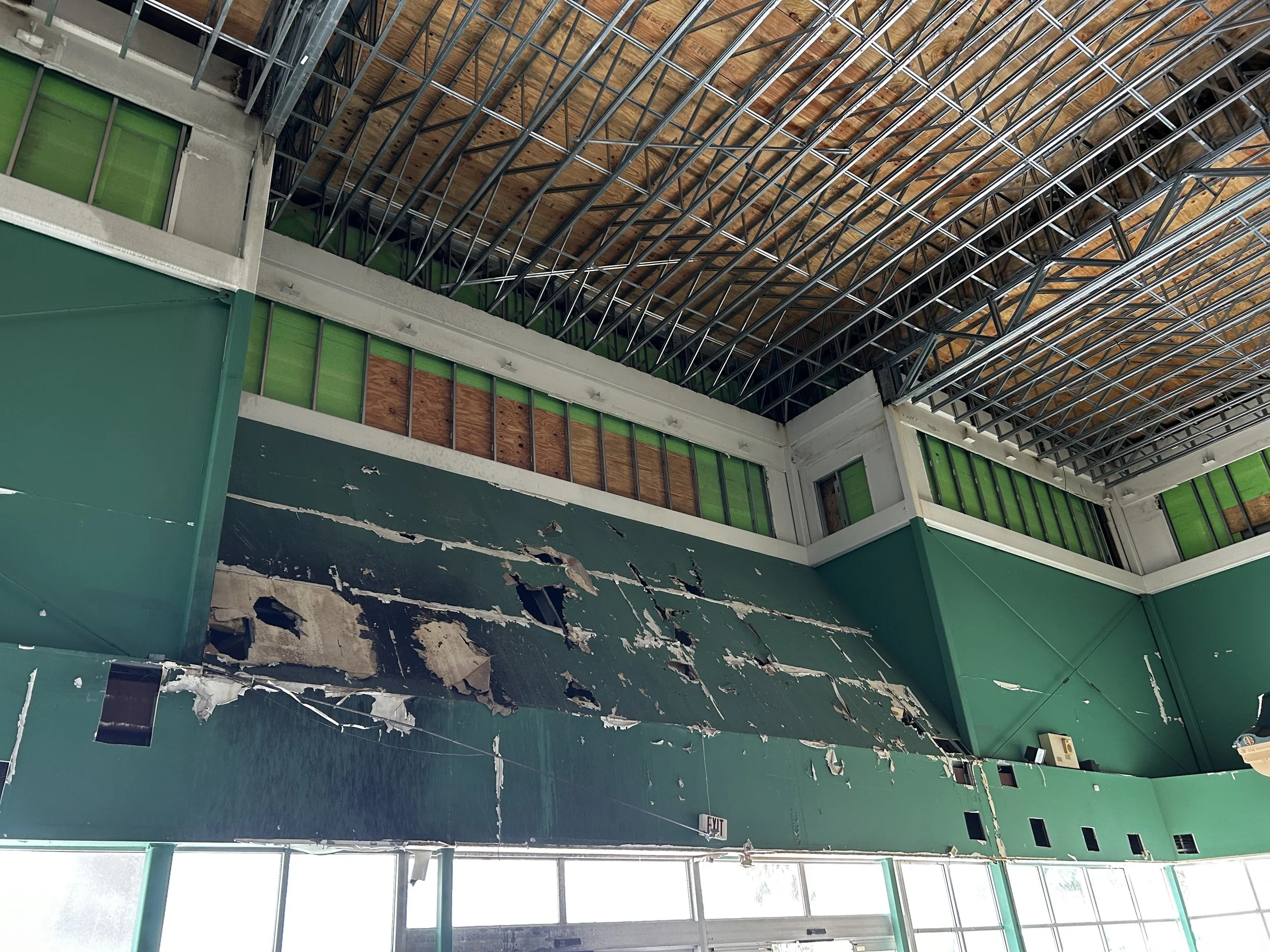
Crush Yard
Crush Yard established their first location in Charleston. But, the owners were looking for a new design direction.
The direction of the new design was to reflect a more hospitality feel, with a sit-down restaurant, event space, wood design elements, and a Yard Space.




Space Planning
Several key items were key to the plan for a pickleball entertainment venue:
Appropriate ceiling heights
Lighting output
Viewing sidelines
Restaurant seat count
Private event space square footage
Acoustics for pickleball and event spaces
Possible outdoor space for future expansion

The client wanted an aesthetic that drew inspiration from 1 Hotel; featuring woods, a warm color palette, dark metals, and natural materials.
Conceptual Design














Design Development



























Before









