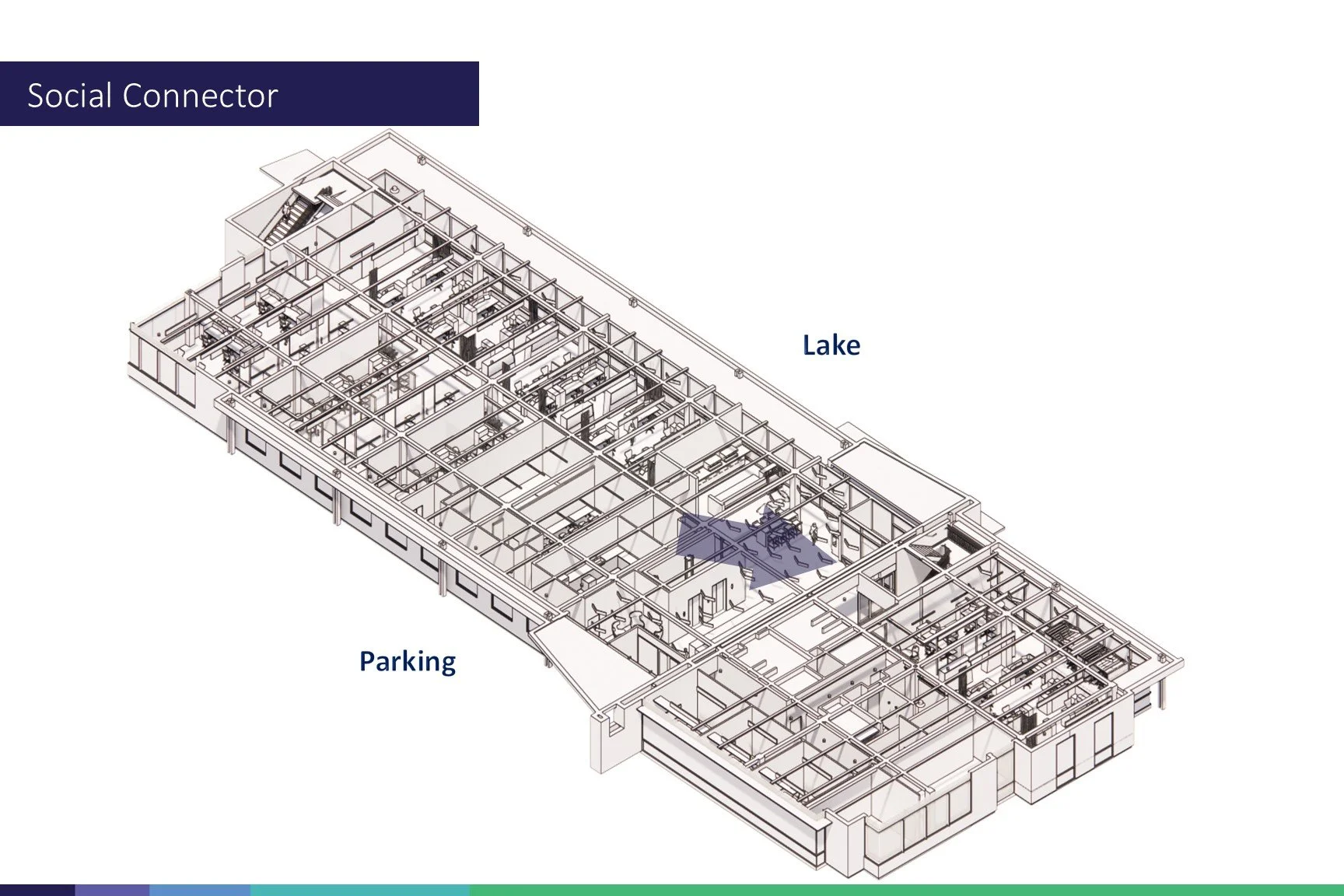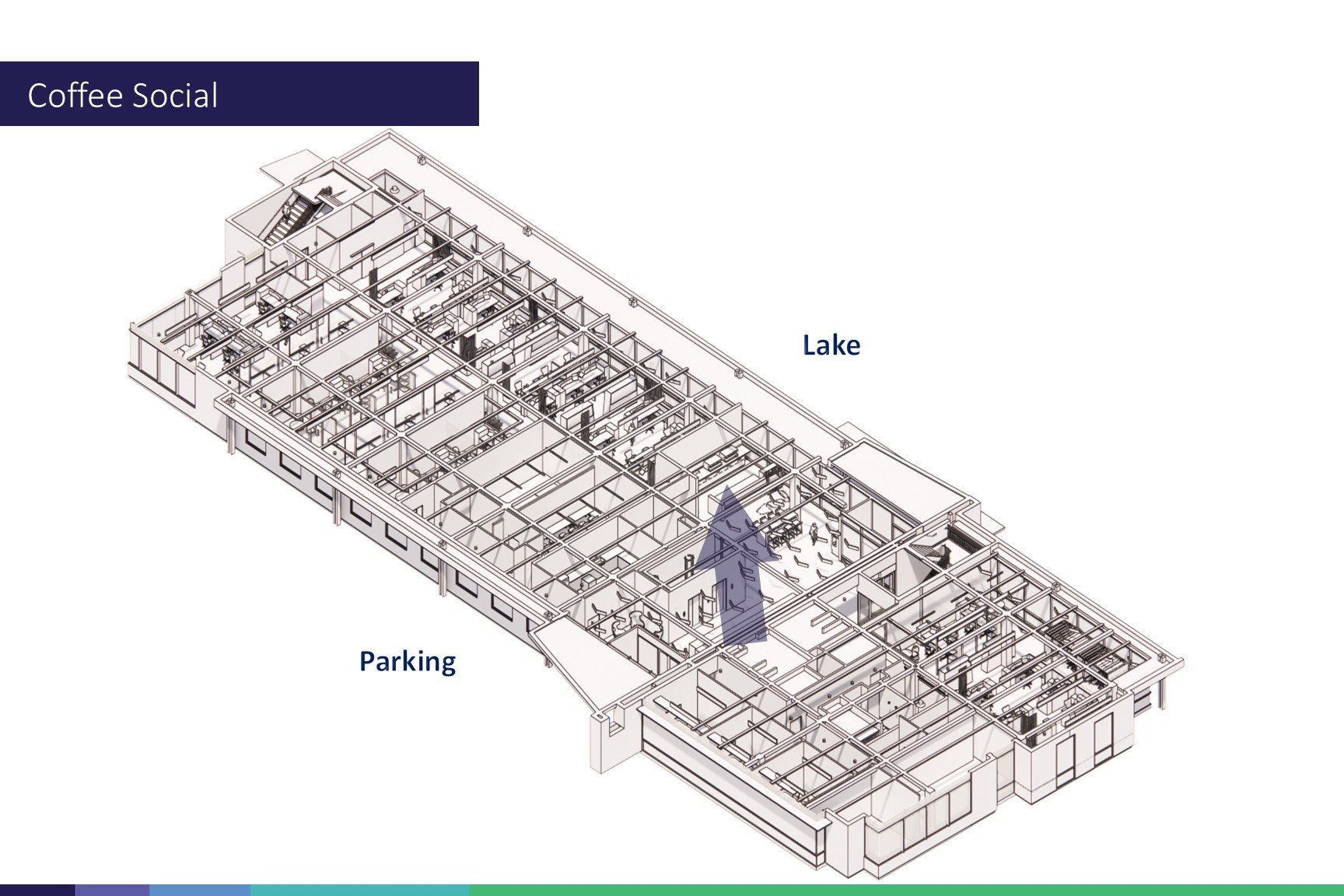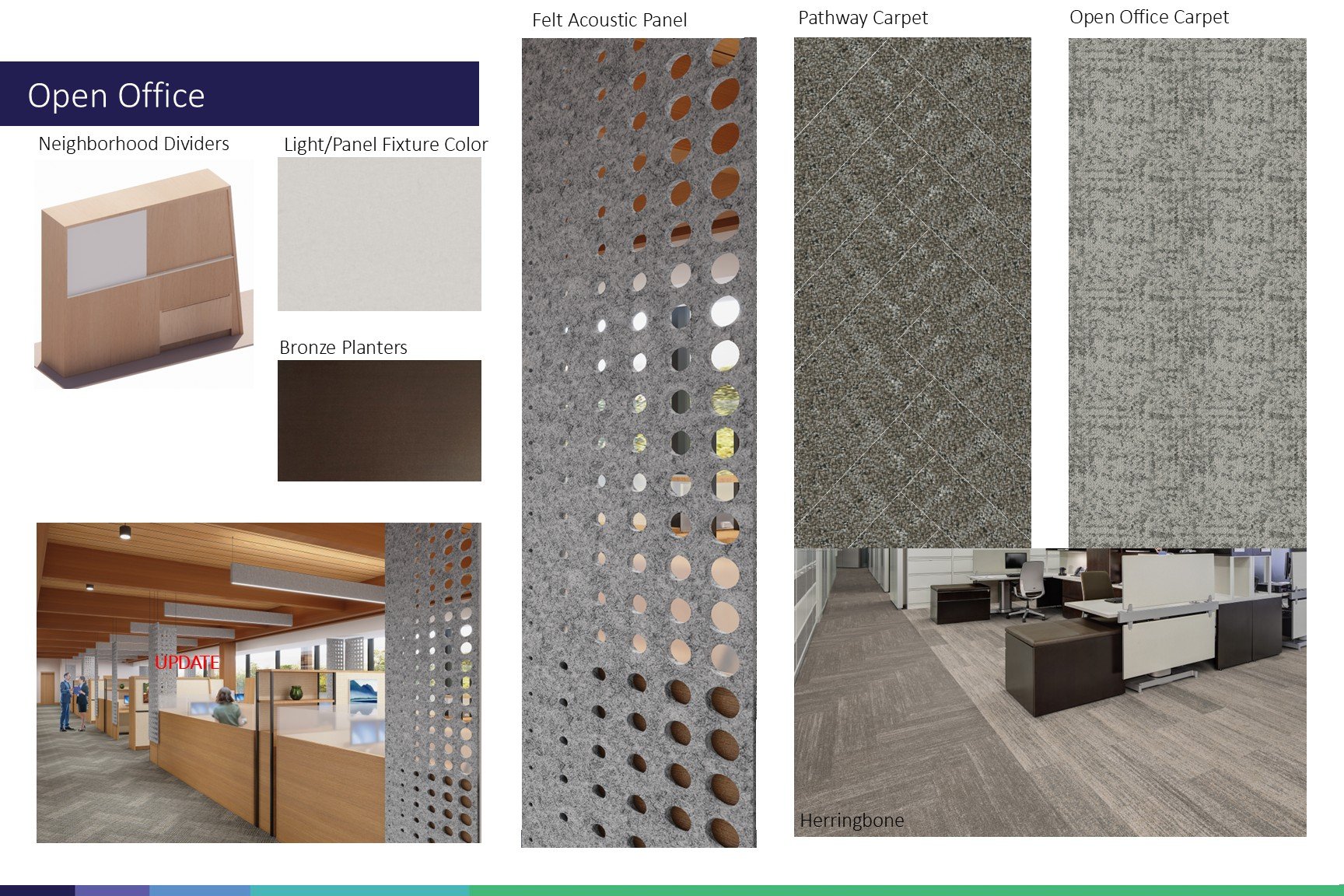
Live Oak Bank, Building IV
Live Oak Bank was expanding and needed to add another building to their campus, bringing it to IV. The team created a harmonious design with the rest of the campus.
The cool, new thing? We went with timber frame construction.
67,000 SF total















Schematic Design
Goals:
Better align the ratio of meeting spaces to seats. Determined by the online survey results and focus groups.
Provide dedicated hot seats for remote workers.
Provide a variety of meeting space types': 4 person huddles, casual lounge arrangements, standing height meeting spaces.
Include wellness rooms.
Include a glass connecting stair, fire-rated, that was centralized with for better visual connection to all floors.











Design Development
Goals:
Maintain visual continuity to the other existing buildings.
Create an atmosphere that accentuates the exterior landscape instead of drawing attention to a more colorful interior.
Utilize finishes to accentuate the timber framed construction.
Design with acoustic strategies, such as acoustical lighting, felt panels, sound masking, and detailed construction details, to create a quieter atmosphere.
Utilize glass to allow natural daylight to penetrate all areas of the building.

















