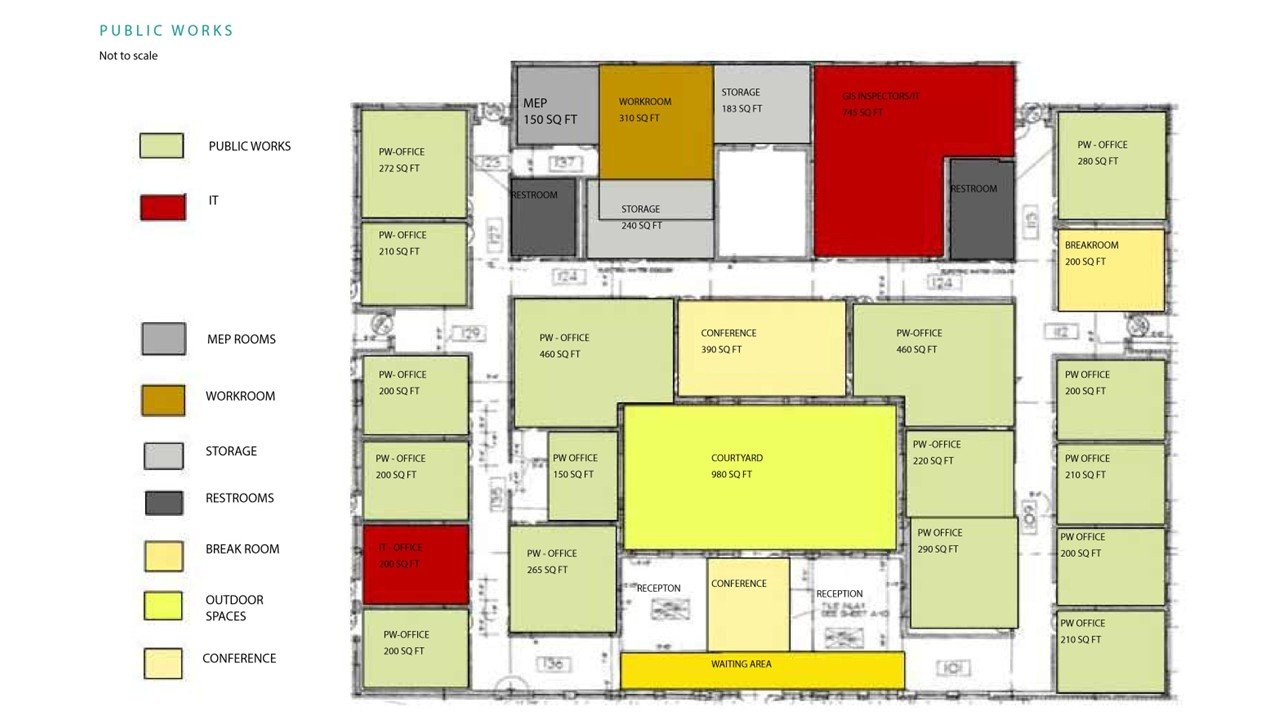
Myrtle Beach City Assessment
The City of Myrtle Beach needed to evaluate their city square footage usage to appropriately plan for the future as buildings age, departments grow, and the city grows. We were tasked with understanding their current state and how they can improve their spaces and interaction with their constituents.
Scope of Work
Determine which departments most benefit from consolidation
Form a committee and appoint chair
LS3P Team defines goals and meeting schedule for committee
Identify consolidation opportunities and/or renovation and/or addition and/or construction
Outline program required for selected process
Interview department heads and develop system for collecting data from staff
Collect programming data and determine required adjacencies of major program elements
Isolate needs versus wants
Charettes
To understand the department connections and their work, I led two days of charettes in Myrtle Beach.
The charettes featured staff from all departments. I led several exercises:
What does your typical day look like
This exercise is aimed to understand how staff maneuver throughout their day. From individual task work to collaborative work with their colleagues, when they interact with Myrtle Beach constituents, field visits when needed, and other activities.
Keep / Toss / Create
This activity helps to isolate stuff and processes that are part of the workplace. What stuff/processes do you want to keep because they work? What stuff/processes do you want to toss because they don’t work? What stuff/process needs to be created so work can be done better?
Focus Groups
Department Focus Groups allowed discussion to occur within their space to see any challenges and put their comments in context.
I led the focus groups for the 18 departments. Topics included:
Interaction with the public
Work from home coordination
Internal and constituent safety concerns
Tools and technology usage
Internal and constituent collaboration
Document storage, physical and digital
Engagement
Existing Space Assessment
Plans were evaluated for departments’ existing square footage allotment.
With only PDFs to utilize, we were able to create an existing programming tool.
Online Survey
An online survey was distributed to staff for uncontributed insight into their daily routines.
Creating New Adjacencies
With new insights into the workplace, new types of spaces would need to be created to better their work activities.
As well as new shared space types.
Creating New…
While there’s always the space to change and update, there’s also the processes and stuff that may change the way organizations operation, too.
Findings
With the necessary missing spaces, growth in workforce, the recommended square footage for the city administration buildings is 72,756 SF.
This is a far cry from their existing square footage of 32,721 SF. But, there’s now a roadmap to implement.








