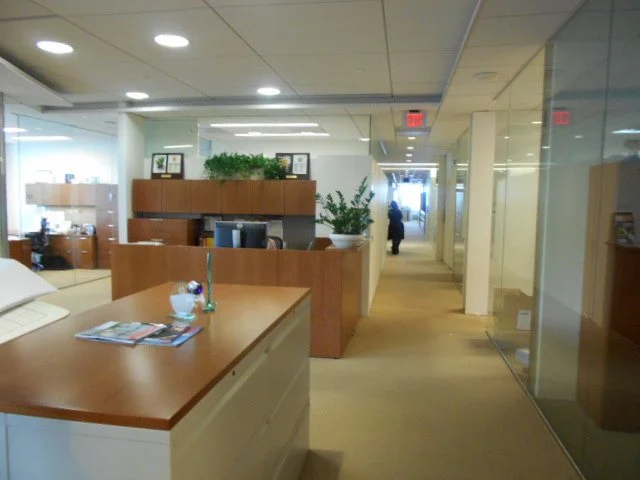
AES, a global energy company, wanted to consolidate from five floors to three. I was tasked with providing new space standards and layouts to use space more efficiently while providing more meeting spaces.
The design also included bright colors and glass partitions to provide a better sense of light and playfulness.
67,529 SF for 348 Occupants
$6,725,710 Construction Costs
$99.58 SF Construction Costs
$194.04 SF / $19,326.75 Per Occupant

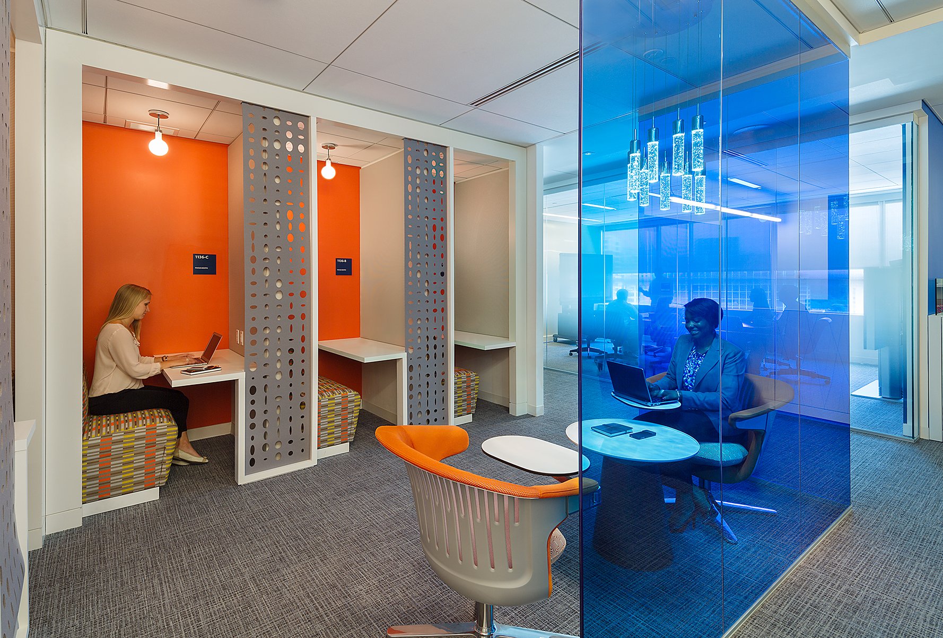

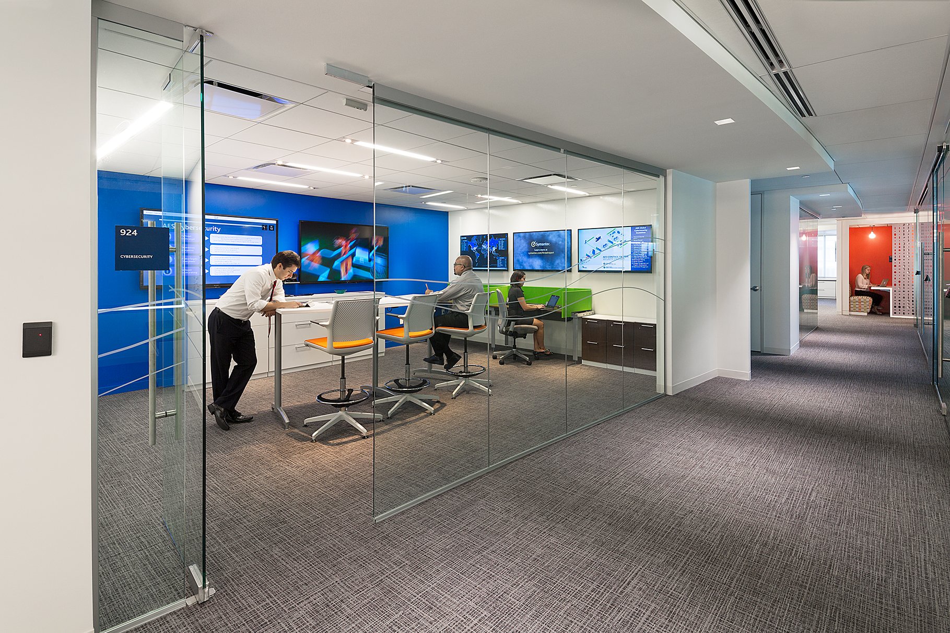

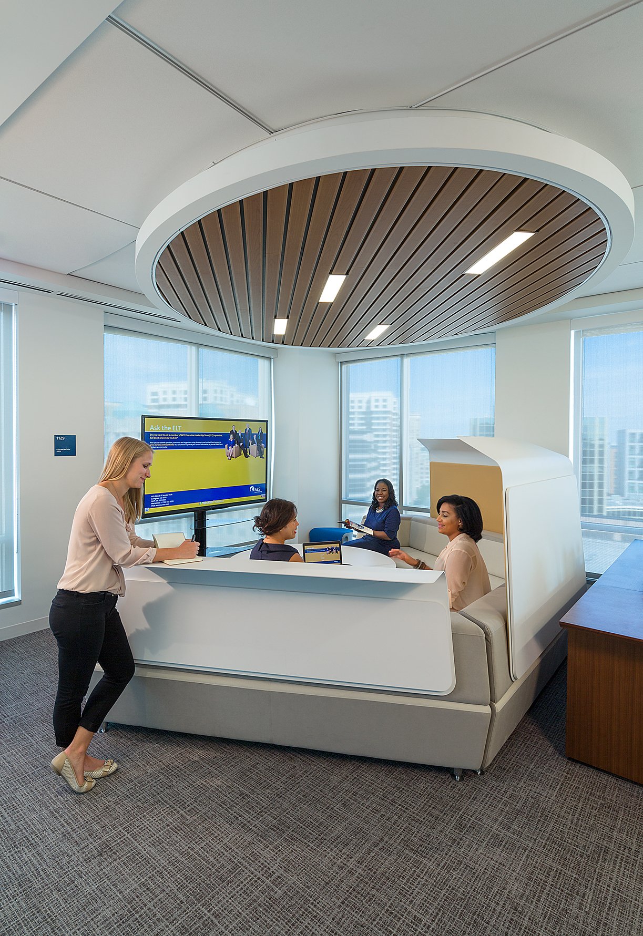

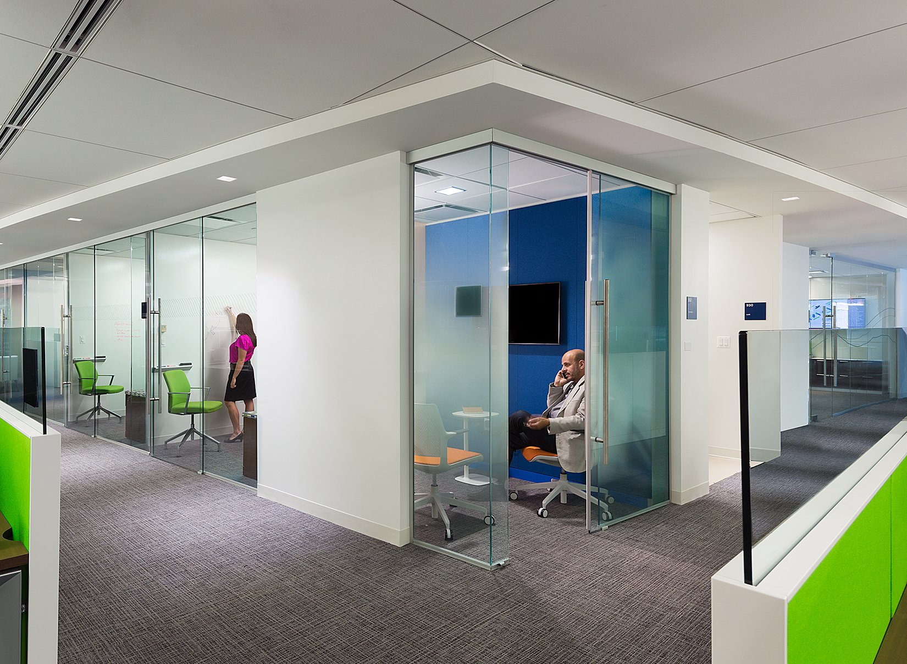
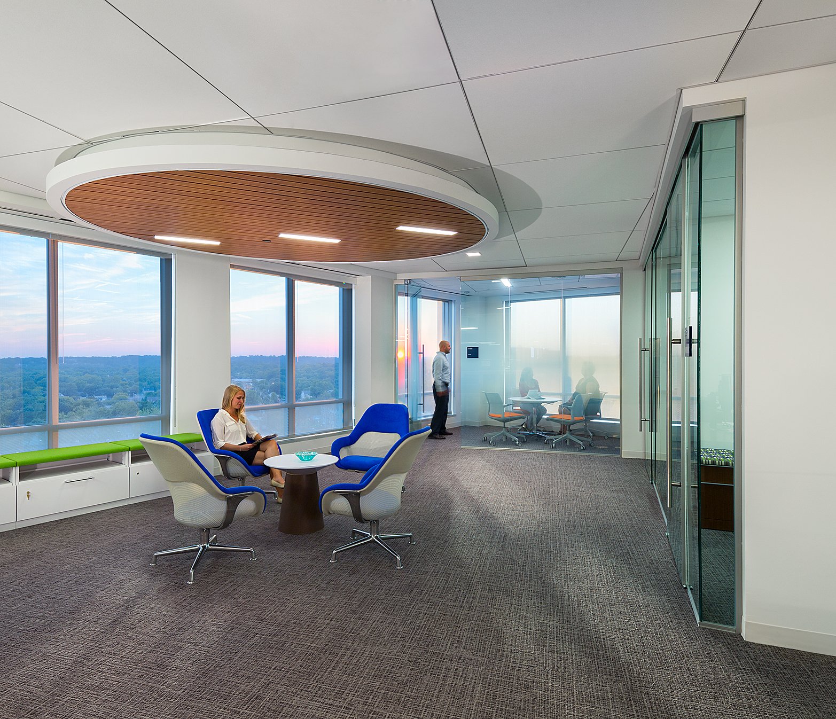


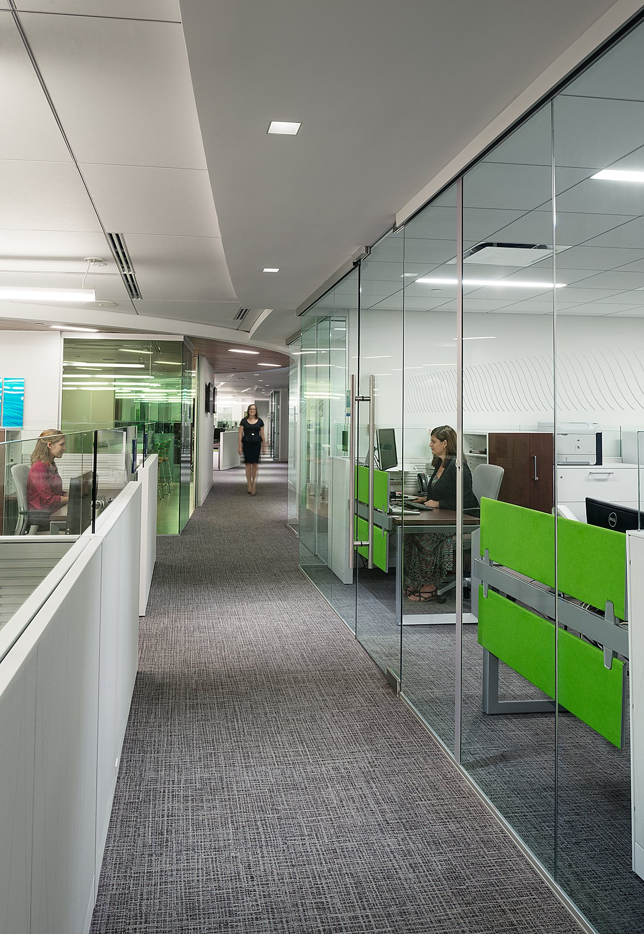

Before









